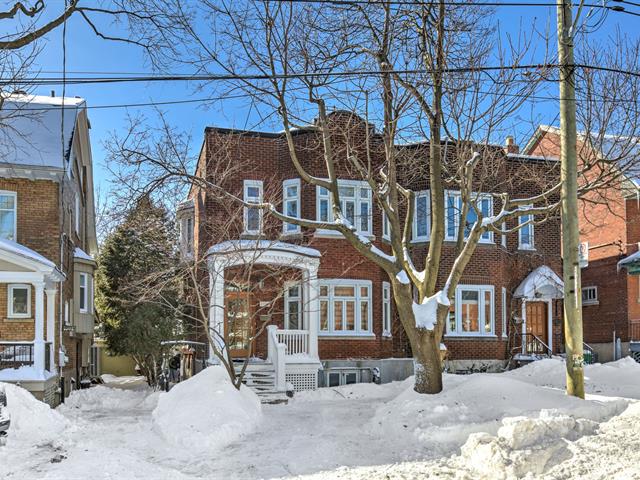We use cookies to give you the best possible experience on our website.
By continuing to browse, you agree to our website’s use of cookies. To learn more click here.
Le Sanctuaire du Mont-Royal
Real estate broker
Cellular : 514 589-3377
Office : 514 507-7888
Fax :

4084, Av. Old Orchard,
Montréal (Côte-des-Neiges/Notre-Dame-de-Grâce)
Centris No. 17554549

11 Room(s)

5 Bedroom(s)

2 Bathroom(s)

206.80 m²
The spacious entrance hall with its original central staircase warmly welcomes you into this beautiful turnkey home. It offers old-world charm with the luxury of modern living. Its beautifully renovated, high-quality kitchen extends into an inviting relaxation space. This rear extension, spread over two floors and flooded with natural light, houses a dining/lounge area with a fireplace on the ground floor, offering direct access to a charming west facing backyard deck and gazebo. At the top of the spiral staircase, a large sunlit office is set up. Additionally, you will find four bedrooms and a newly renovated bathroom on the 2nd floor.
Room(s) : 11 | Bedroom(s) : 5 | Bathroom(s) : 2 | Powder room(s) : 1
Stove & refrigerator (2023), dishwasher, light fixtures (except for dining room), blinds, Bose speakers (kitchen and dining room), patio furniture, Gazebo.
Washer, dryer, dining room light fixture.
Ideally located in the Monkland Village, known for its restaurants and shops, and close to NDG schools, LCC, Villa Maria, and the MUHC.
2025:
- Water heater: 60-gallon unit replaced.
2023:
Re...
Ideally located in the Monkland Village, known for its restaurants and shops, and close to NDG schools, LCC, Villa Maria, and the MUHC.
2025:
- Water heater: 60-gallon unit replaced.
2023:
Renovation project signed by Manon Lapointe (Designer) and Michel Boyer (Contractor -- Jean-Denis Boyer).
- The fireplace mantel was updated with a modern design.
- The kitchen was completely renovated following a plan designed by a qualified designer, using high-end materials and a contractor known for quality workmanship. The renovation included complete demolition, redesign of plumbing and electrical systems, installation of new flooring, custom cabinetry, quartz countertops, high-end sinks, a water filtration system, and a waste sorting center. All appliances were replaced with new ones. Lighting was optimized, and refined finishes included a ceramic backsplash and full repainting.
- The primary bathroom was fully renovated with high-quality materials and an elegant design. The work included complete demolition, plumbing and electrical system upgrades, installation of heated flooring, a heated towel rack, and new ceramic finishes. A custom vanity with a quartz countertop was added, along with a new door and recessed lighting.
- Heat pump -- installation of four FranklinMD ductless wall-mounted units for heating and air conditioning.
2022:
- Office renovation -- second floor, installation of a patio door, floor sanding and varnishing, installation of a stone accent wall.
- Renovation of basement laundry room/bathroom.
2020:
- New front door installed.
2018:
- New hardwood flooring on the main floor.
- Powder room renovated.
2017:
- New patio door in the kitchen.
2015:
- New TREX composite deck installed.
2013:
- Gas furnace replaced.
** The living space indicated is for purpose of information and taken at the city's land evaluation. A new Certificate of location has been ordered.
** The choice of the inspector must be approved by both parties.
** The stove(s), fireplace(s), combustion appliance(s), and chimney(ies) are sold without any warranty regarding their compliance with applicable regulations and the requirements imposed by insurance companies.
We use cookies to give you the best possible experience on our website.
By continuing to browse, you agree to our website’s use of cookies. To learn more click here.