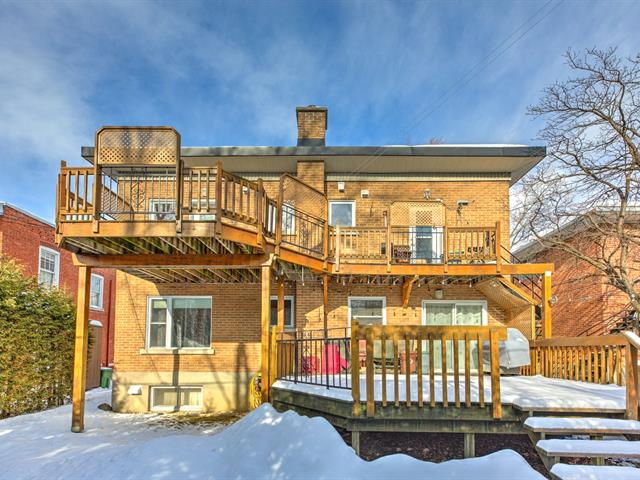We use cookies to give you the best possible experience on our website.
By continuing to browse, you agree to our website’s use of cookies. To learn more click here.
Le Sanctuaire du Mont-Royal
Real estate broker
Cellular : 514 589-3377
Office : 514 507-7888
Fax :

10580, Rue Waverly,
Montréal (Ahuntsic-Cartierville)
Centris No. 24334752

8 Room(s)

2 Bedroom(s)

2 Bathroom(s)
Ahuntsic West: Very large detached triplex with a west-facing yard, located on a beautiful quiet street just steps from Promenade Fleury Ouest with its restaurants and shops, and within convenient walking distance to Henri-Bourassa metro station. Very well maintained over time, this triplex has been owned by the seller for nearly 45 years.
Room(s) : 8 | Bedroom(s) : 2 | Bathroom(s) : 2 | Powder room(s) : 0
apartment 3: Stove, refrigerator, dishwasher, bedroom and bathroom blinds, wall unit in living room, alarm system
Apartments 1,2 & basement: appliances, window dressings belonging to tenants; apartment 3: dining room light fixture
Ground Floor: Unit #1 available for occupation by the Buyer: Very large unit offering 2 bedrooms (possibility of creating a 3rd), a double living room, 2 bathrooms (one ensuite to the master bedroom), and a kitchen wi...
Ground Floor: Unit #1 available for occupation by the Buyer: Very large unit offering 2 bedrooms (possibility of creating a 3rd), a double living room, 2 bathrooms (one ensuite to the master bedroom), and a kitchen with a central island. The unit originally had 4 bedrooms, one of which was converted into a walk-in closet/ensuite bathroom (with separate bath and shower, and washer/dryer installation) , and another converted into a dining room adjacent to the living room. The kitchen opens onto a lovely terrace providing access to a private garden for exclusive use by the ground floor occupant. The central hallway was expanded during renovations to block off the staircase to the basement. The staircase leading to the basement is not visible but remains under the flooring and can easily be restored depending to the buyer's needs.
2nd Floor: Unit #2 (rented): One-bedroom apartment with a large living room and kitchen. Includes washer/dryer hookup and access to a rear balcony.
2nd Floor: Unit #3 (occupied by the seller): Bright one-bedroom apartment with a spacious open-concept layout and access to a large terrace. Features a wall-mounted A/C heat pump, a practical enclosed vestibule, and a washer/dryer hookup in the bathroom.
Basement: Unit #SS (rented): Large bachelor-style apartment with a separate entrance, spacious rooms, plenty of storage, and washer/dryer installation. The staircase leading to the ground floor is still visible, but the ground floor has been built over it.
*The garage and driveway are currently occupied by the seller; usage is to be discussed.
*The common wall between the two units on the 2nd floor (#2 and #3) is soundproofed.
*The tenant of apartment #1 will leave at the end of their lease on June 30, 2025 (possibility of an earlier departure to be discussed).
*The seller, who occupies apartment #3, wishes to stay as a tenant and sign a lease at market value.
We use cookies to give you the best possible experience on our website.
By continuing to browse, you agree to our website’s use of cookies. To learn more click here.