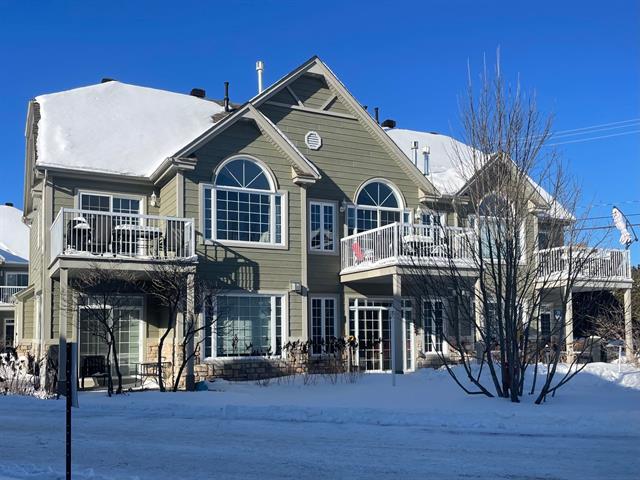We use cookies to give you the best possible experience on our website.
By continuing to browse, you agree to our website’s use of cookies. To learn more click here.
Le Sanctuaire du Mont-Royal
Real estate broker
Cellular : 514 589-3377
Office : 514 507-7888
Fax :

33, Mtée Victor-Nymark,
apt. 202,
Saint-Sauveur
Centris No. 17628451

7 Room(s)

3 Bedroom(s)

2 Bathroom(s)

91.90 m²
Inviting 3 bedroom, 2 bathroom condo with cathedral ceiling at the foot of Mont-St-Sauveur, and within walking distance of its beautiful village. Completely furnished and equipped, this bright condo on 2 floors (2nd and 3rd) is perfect for family get-aways in both winter and summer. Swimming pool access on-site, and nearby cycle path, golf, hiking, water park, downhill skiing (day and evening), cross-country skiing, shops, restaurants etc. INVESTORS:Possibility of renting short or medium term all year round or only when you don't use it. Just 45 mins. from Montreal, St-Sauveur is easy to access even for mini-getaways during the week!
Room(s) : 7 | Bedroom(s) : 3 | Bathroom(s) : 2 | Powder room(s) : 0
All furniture, light fixtures, kitchen equipment, appliances, blinds, central vacuum and accessories and linens present.
Tenant's belongings
Zonage habitation HT-330
We use cookies to give you the best possible experience on our website.
By continuing to browse, you agree to our website’s use of cookies. To learn more click here.