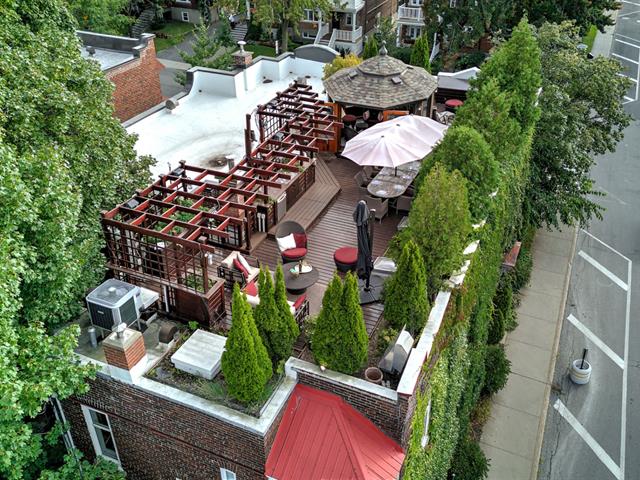We use cookies to give you the best possible experience on our website.
By continuing to browse, you agree to our website’s use of cookies. To learn more click here.
Le Sanctuaire du Mont-Royal
Real estate broker
Cellular : 514 589-3377
Office : 514 507-7888
Fax :

1690, Av. Van Horne,
Montréal (Outremont)
Centris No. 12287641

9 Room(s)

3 Bedroom(s)

2 Bathroom(s)

171.60 m²
Beautiful divided 3-bedroom, 2-bathroom 1800 sf+ condo. Discover the pinnacle of comfort with this luxurious renovated upper duplex that seamlessly combines elegance, functionality, and modernity. Located in a sought-after neighborhood, this refined and unique living space also offers an exceptional private rooftop terrace. A rare opportunity for those seeking to merge luxury, comfort, and practicality.
Room(s) : 9 | Bedroom(s) : 3 | Bathroom(s) : 2 | Powder room(s) : 0
Light fixtures, Fixed furniture, 5 TVs, Smart home & surveillance systems, Sound system equipment & installed speakers, Blinds, Refrigerator, Bertazzoni 42" range, Dishwasher (dual compartments), Microwave oven, Washe...
Light fixtures, Fixed furniture, 5 TVs, Smart home & surveillance systems, Sound system equipment & installed speakers, Blinds, Refrigerator, Bertazzoni 42" range, Dishwasher (dual compartments), Microwave oven, Washer, Dryer, and central vacuum. All furniture and equipment on rooftop deck including BBQ, Dishwasher, Refrigerator, Space heaters, but excluding black sun umbrella.
Read more Read lessCurtains in main bedroom, Black sun umbrella on rooftop deck, small bistro table and two wrought iron chairs in Gazebo.
Space and Light: This spacious condo stands out with its bright interior (5 skylights) and elegant design, featuring 3 bedrooms including one with its own ensuite bathroom and balcony, a 4-season gazebo, a beautiful c...
Space and Light: This spacious condo stands out with its bright interior (5 skylights) and elegant design, featuring 3 bedrooms including one with its own ensuite bathroom and balcony, a 4-season gazebo, a beautiful chef's kitchen with a walk-in pantry, a cozy breakfast nook, and a lovely living and dining area with a gas fireplace and integrated sound system. The high-quality windows and materials, along with the original doors and moldings, add a touch of charm and sophistication to each room.
Stunning Private Terrace: The terrace is the highlight of this property. Easily accessible and designed to offer an unparalleled outdoor living experience, it features a lounge area, an outdoor shower and a dining space with an equipped outdoor kitchen and space heaters, perfect for entertaining. The 4-season gazebo lets you to enjoy the space and view regardless of the weather throughout the year. Surrounded by lush vegetation, the terrace ensures complete privacy.
Cutting-Edge Technology: Enjoy an integrated home automation system that allows you to control and program the ambient lighting and music, temperature, and security of your home remotely. Home theatre with surround sound system and speakers in every room. Central heating and air conditioning system with UV air filter, water softener system and water leak detectors.
The living area does not include the deeded storage locker of 101 sf.
Prime Location: Situated in the sought-after neighborhood of Outremont, you will be close to all local amenities such as parks, tennis courts, restaurants, bakeries, cafes, schools, and public transportation.
- Outremont Metro Station: 500 meters
- REM: 1 km
- Collège Stanislas : 300 meters
- Université de Montréal MIL Campus: 900 meters
- Pratt and Joyce Parks (tennis): 350 meters
- Kennedy Pool: 700 meters
- Arena (CCI): 500 meters
- Downtown Montreal: 5 km
There is a right of first refusal of 7 days.
The inspector to be agreed by both parties.
See listing broker regarding the improvements to parking space.
The stove(s), fireplace(s), combustion appliance(s) and chimney(s) are sold without any warranty with respect to their compliance with applicable regulations and insurance company requirements.
We use cookies to give you the best possible experience on our website.
By continuing to browse, you agree to our website’s use of cookies. To learn more click here.